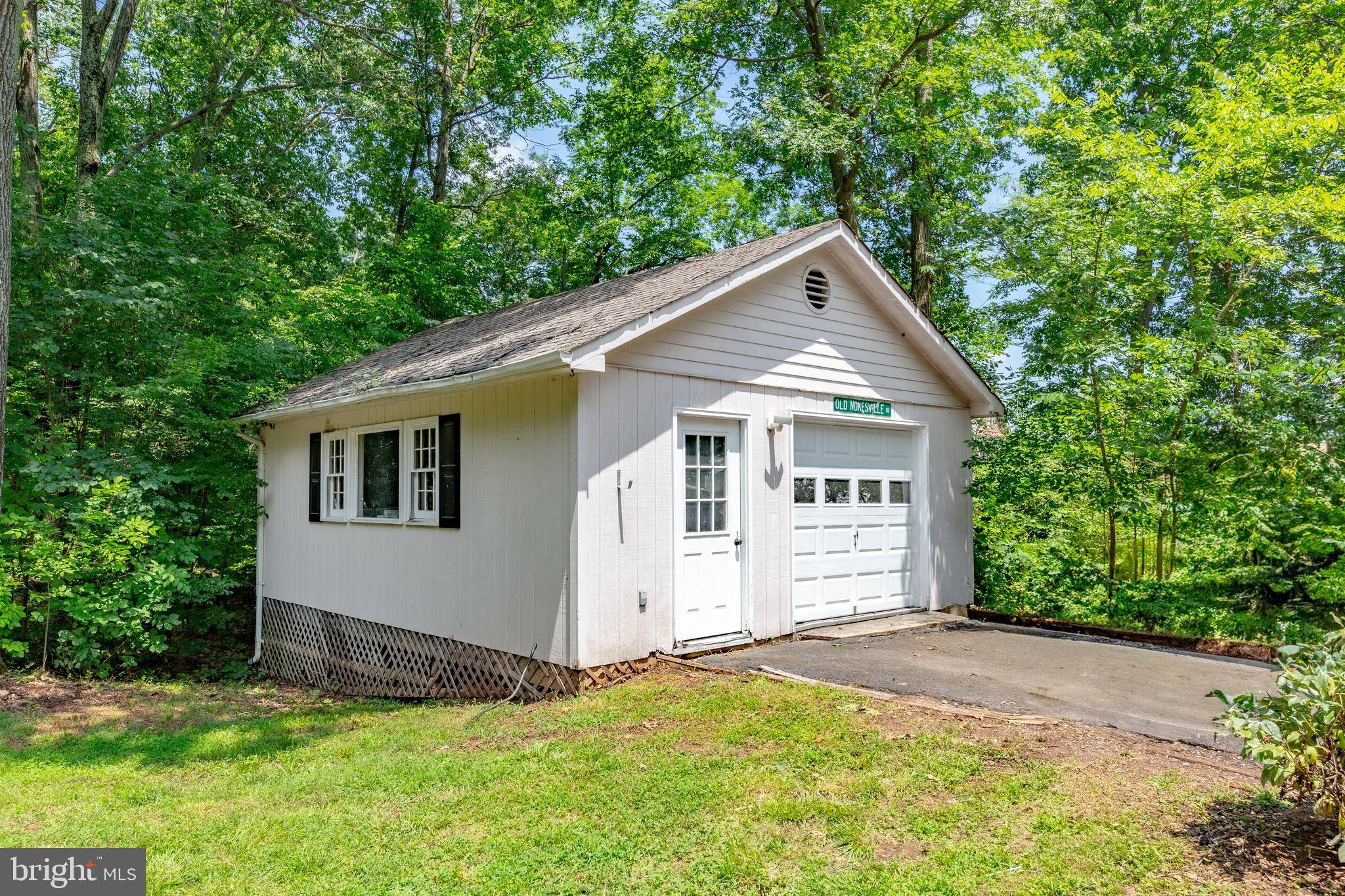4 Beds
4 Baths
3,466 SqFt
4 Beds
4 Baths
3,466 SqFt
OPEN HOUSE
Fri Jul 25, 11:00am - 4:00pm
Sat Jul 26, 11:00am - 4:00pm
Sun Jul 27, 11:00am - 4:00pm
Key Details
Property Type Single Family Home
Sub Type Detached
Listing Status Coming Soon
Purchase Type For Sale
Square Footage 3,466 sqft
Price per Sqft $213
Subdivision Nokesville
MLS Listing ID VAPW2098628
Style Ranch/Rambler
Bedrooms 4
Full Baths 3
Half Baths 1
HOA Y/N N
Abv Grd Liv Area 3,166
Year Built 1980
Available Date 2025-07-24
Annual Tax Amount $7,139
Tax Year 2025
Lot Size 1.520 Acres
Acres 1.52
Property Sub-Type Detached
Source BRIGHT
Property Description
Another feature is the handicap accessibility in the garage/breezeway and open floorplan. Wait! Don't think we don't have it all... there is a workshop/shed location for those with hobbies or perhaps, in need of a "man land" or "she shed?" In the front, do entertain with friends and family! Enjoy sitting by a fire pit . Especially nice when the season changes from Summer to Fall. Simply a lovely place to call home - secluded, private in a lovely rural setting. Don't miss your opportunity to enjoy calling this residence your home for many years to come. Public open house for Friday/Saturday and Sunday (July 25, 26, 27, 2025) 11-4pm.
Location
State VA
County Prince William
Zoning A1
Direction Northeast
Rooms
Other Rooms Dining Room, Primary Bedroom, Bedroom 2, Kitchen, Family Room, Foyer, Bedroom 1, In-Law/auPair/Suite, Laundry, Office, Recreation Room, Storage Room, Utility Room, Primary Bathroom, Full Bath, Half Bath
Basement Interior Access, Connecting Stairway, Partially Finished, Heated, Rear Entrance, Shelving
Main Level Bedrooms 4
Interior
Interior Features Attic, Bathroom - Tub Shower, Chair Railings, Crown Moldings, Entry Level Bedroom, Exposed Beams, Family Room Off Kitchen, Floor Plan - Traditional, Kitchen - Country, Kitchen - Island, Kitchen - Table Space, Pantry, Primary Bath(s), Stove - Wood, Upgraded Countertops, Built-Ins, Central Vacuum, Recessed Lighting
Hot Water Electric
Heating Heat Pump(s), Wood Burn Stove
Cooling Ceiling Fan(s), Central A/C, Multi Units, Programmable Thermostat, Heat Pump(s)
Flooring Hardwood, Luxury Vinyl Plank, Concrete, Laminated
Fireplaces Number 1
Fireplaces Type Fireplace - Glass Doors, Mantel(s), Wood, Screen
Inclusions Wood in the Family Room conveys, the washer and dryer and refrigerator in the in law suite conveys.
Equipment Built-In Microwave, Central Vacuum, Cooktop, Dishwasher, Disposal, Oven/Range - Electric, Washer, Washer - Front Loading, Dryer - Front Loading, Exhaust Fan, Extra Refrigerator/Freezer, Refrigerator
Furnishings No
Fireplace Y
Window Features Double Pane,Screens
Appliance Built-In Microwave, Central Vacuum, Cooktop, Dishwasher, Disposal, Oven/Range - Electric, Washer, Washer - Front Loading, Dryer - Front Loading, Exhaust Fan, Extra Refrigerator/Freezer, Refrigerator
Heat Source Central, Electric, Wood
Laundry Main Floor, Has Laundry, Washer In Unit, Dryer In Unit
Exterior
Exterior Feature Breezeway, Screened, Enclosed, Deck(s)
Parking Features Garage - Side Entry, Garage Door Opener, Inside Access
Garage Spaces 6.0
Fence Rear, Privacy
Pool Fenced, Gunite, Pool/Spa Combo, Heated
Utilities Available Above Ground, Cable TV Available, Electric Available, Propane, Water Available, Other
Amenities Available None
Water Access N
View Garden/Lawn
Roof Type Asphalt
Street Surface Gravel
Accessibility Mobility Improvements, Doors - Swing In, Roll-in Shower, Grab Bars Mod
Porch Breezeway, Screened, Enclosed, Deck(s)
Road Frontage Private
Attached Garage 2
Total Parking Spaces 6
Garage Y
Building
Lot Description Landscaping, Front Yard, Backs to Trees, Partly Wooded, Private, Rear Yard, Rural, Secluded
Story 2
Foundation Crawl Space, Concrete Perimeter, Active Radon Mitigation
Sewer Private Septic Tank
Water Well, Private
Architectural Style Ranch/Rambler
Level or Stories 2
Additional Building Above Grade, Below Grade
Structure Type Beamed Ceilings,Dry Wall,Paneled Walls,Unfinished Walls
New Construction N
Schools
Elementary Schools The Nokesville School
Middle Schools The Nokesville School
High Schools Patriot
School District Prince William County Public Schools
Others
Pets Allowed Y
HOA Fee Include None
Senior Community No
Tax ID 7494-52-9234
Ownership Fee Simple
SqFt Source Assessor
Security Features Main Entrance Lock,Motion Detectors,Smoke Detector
Acceptable Financing Cash, Conventional, FHA, VA, VHDA, FNMA, FHLMC
Horse Property N
Listing Terms Cash, Conventional, FHA, VA, VHDA, FNMA, FHLMC
Financing Cash,Conventional,FHA,VA,VHDA,FNMA,FHLMC
Special Listing Condition Standard
Pets Allowed No Pet Restrictions

Find out why customers are choosing LPT Realty to meet their real estate needs
Learn More About LPT Realty






