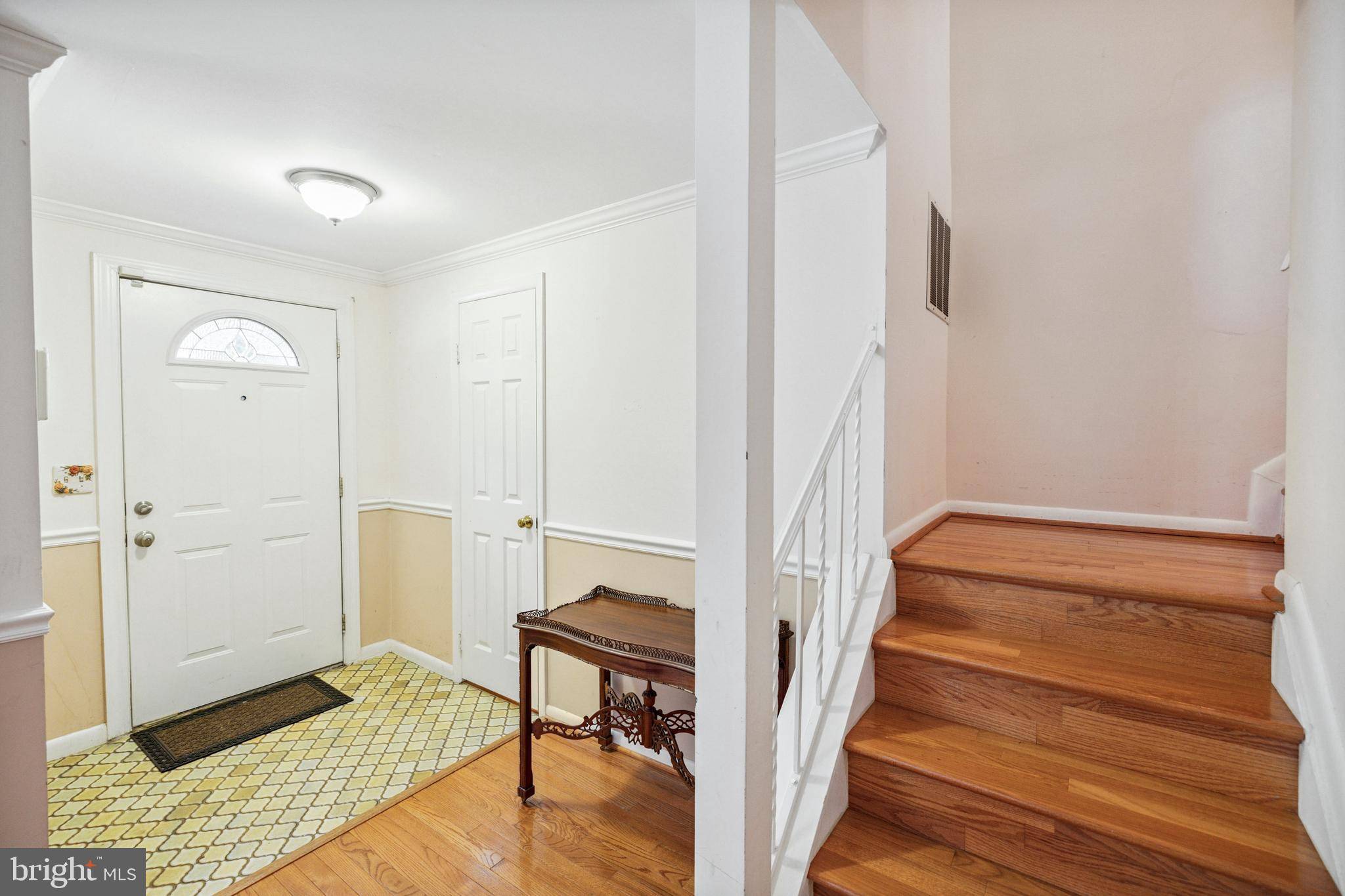3 Beds
4 Baths
1,870 SqFt
3 Beds
4 Baths
1,870 SqFt
OPEN HOUSE
Sat Jul 19, 1:00pm - 3:00pm
Key Details
Property Type Townhouse
Sub Type Interior Row/Townhouse
Listing Status Active
Purchase Type For Sale
Square Footage 1,870 sqft
Price per Sqft $307
Subdivision Cardinal Glen
MLS Listing ID VAFX2254952
Style Colonial
Bedrooms 3
Full Baths 2
Half Baths 2
HOA Fees $21/qua
HOA Y/N Y
Abv Grd Liv Area 1,496
Year Built 1981
Available Date 2025-07-14
Annual Tax Amount $6,348
Tax Year 2025
Lot Size 1,742 Sqft
Acres 0.04
Property Sub-Type Interior Row/Townhouse
Source BRIGHT
Property Description
Step into the warm and inviting kitchen, updated with granite countertops, a chic glass tile backsplash, and plenty of cabinet space for all your culinary needs. The kitchen opens to a lovely deck—perfect for enjoying your morning coffee, dining al fresco, or simply soaking in a quiet moment.
Hardwood floors run throughout all three levels, giving the home a seamless flow. Upstairs, you'll find a spacious primary suite with a refreshed en suite bath, along with two additional sun-filled bedrooms and a full hall bath—ideal for family, guests, or a home office setup.
Downstairs, the fully finished walkout lower level is the perfect place to gather. Enjoy cozy evenings by the wood-burning fireplace or host game nights in the generous rec room that opens to a charming, brick-paved backyard—your own little outdoor retreat.
A full-sized washer and dryer, convenient half bath, and a wall of cabinetry in the laundry room round out the home's functional features. Whether you're settling into your first home or looking for a peaceful place to grow, this inviting townhome offers the perfect canvas for the life you want to build.
Location
State VA
County Fairfax
Zoning 151
Rooms
Other Rooms Living Room, Dining Room, Primary Bedroom, Bedroom 2, Bedroom 3, Game Room, Laundry
Basement Rear Entrance, Fully Finished, Walkout Level
Interior
Interior Features Breakfast Area, Dining Area, Window Treatments, Wood Floors, Floor Plan - Traditional
Hot Water Electric
Heating Heat Pump(s)
Cooling Central A/C
Flooring Hardwood, Laminated, Ceramic Tile
Fireplaces Number 1
Fireplaces Type Screen
Equipment Dishwasher, Disposal, Oven - Wall, Washer, Dryer, Stove, Refrigerator
Fireplace Y
Appliance Dishwasher, Disposal, Oven - Wall, Washer, Dryer, Stove, Refrigerator
Heat Source Electric
Exterior
Garage Spaces 2.0
Parking On Site 2
Amenities Available Tot Lots/Playground
Water Access N
Roof Type Asphalt
Accessibility None
Total Parking Spaces 2
Garage N
Building
Story 3
Foundation Other
Sewer Public Sewer
Water Public
Architectural Style Colonial
Level or Stories 3
Additional Building Above Grade, Below Grade
New Construction N
Schools
Elementary Schools White Oaks
Middle Schools Lake Braddock Secondary School
High Schools Lake Braddock Secondary School
School District Fairfax County Public Schools
Others
HOA Fee Include Road Maintenance,Snow Removal,Trash
Senior Community No
Tax ID 0783 15 0031
Ownership Fee Simple
SqFt Source Estimated
Special Listing Condition Standard
Virtual Tour https://my.matterport.com/show/?m=bqJjJou7Qfy&mls=1

Find out why customers are choosing LPT Realty to meet their real estate needs
Learn More About LPT Realty






