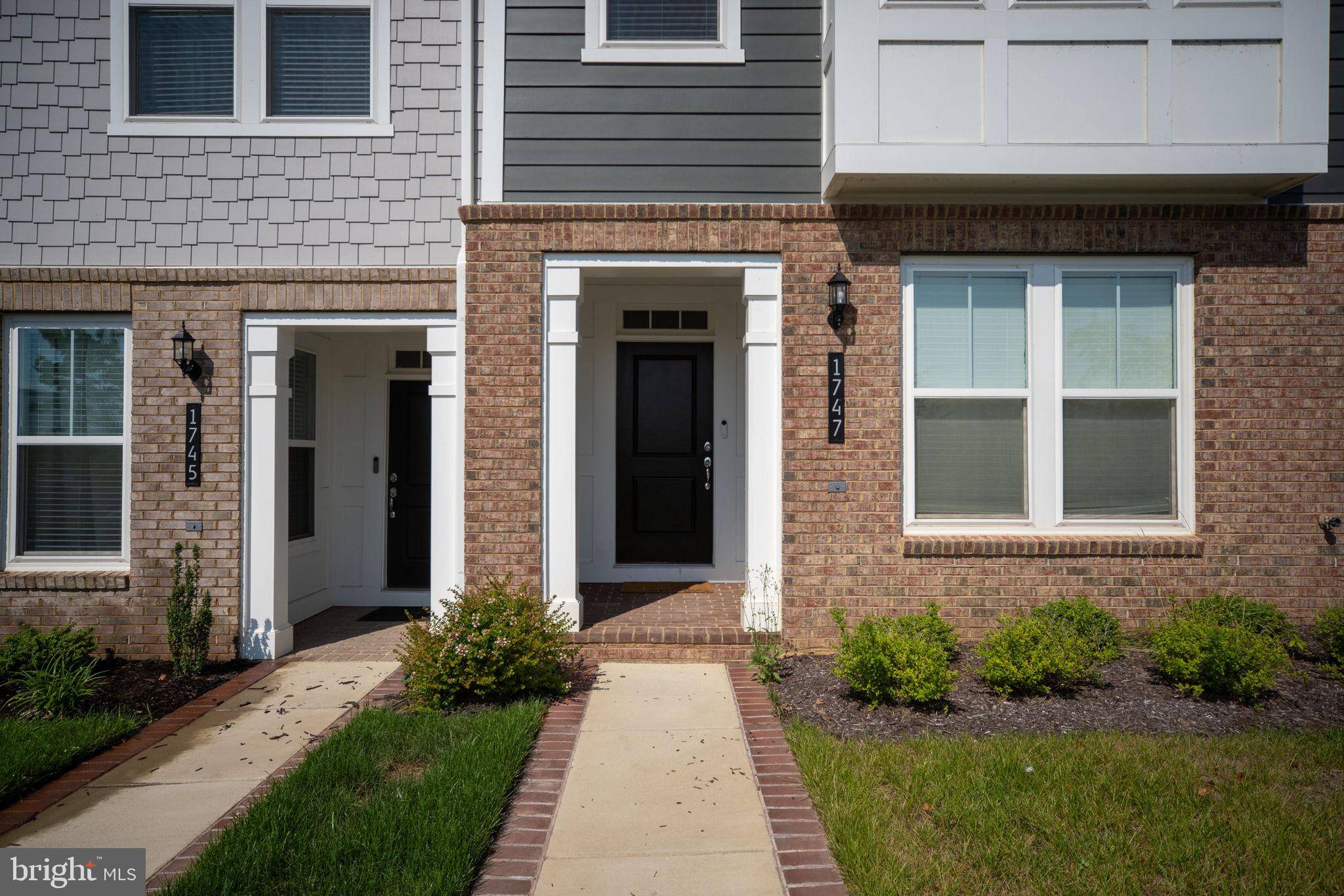4 Beds
5 Baths
3,228 SqFt
4 Beds
5 Baths
3,228 SqFt
OPEN HOUSE
Sun Jul 06, 12:00pm - 4:00pm
Key Details
Property Type Townhouse
Sub Type End of Row/Townhouse
Listing Status Active
Purchase Type For Sale
Square Footage 3,228 sqft
Price per Sqft $241
Subdivision Potomac Shores
MLS Listing ID VAPW2098780
Style Contemporary
Bedrooms 4
Full Baths 3
Half Baths 2
HOA Fees $200/mo
HOA Y/N Y
Abv Grd Liv Area 2,064
Year Built 2023
Annual Tax Amount $5,190
Tax Year 2025
Lot Size 2,613 Sqft
Acres 0.06
Lot Dimensions 0.00 x 0.00
Property Sub-Type End of Row/Townhouse
Source BRIGHT
Property Description
The entry level features a spacious fourth bedroom with an en-suite bath and walk-in closet, ideal for guests, in-laws, or a private home office.
The main level showcases a bright, open-concept layout with hardwood flooring throughout. The gourmet kitchen is designed to impress with quartz countertops, white cabinetry, a custom glass tile backsplash, premium stainless steel appliances, extended counter space, and an oversized walk-in pantry.
On the third level, the relaxing primary suite includes a spa-style bath and a generous walk-in closet. Two additional bedrooms, a full bath, and a conveniently located laundry area complete this floor.
The top-level loft retreat is a sun-drenched flex space equipped with a wet bar, mini fridge, grilling gas line, and private water source. It opens to a private rooftop terrace with breathtaking sunsets, panoramic golf course views, and seasonal glimpses of the Potomac River.
Additional upgrades include custom lighting and designer finishes throughout. The HOA covers high-speed internet, trash service, and access to the resort-style amenities at The Shores Club.
Situated in the heart of this award-winning community, this home offers unmatched access. It's just a one-minute walk to the future VRE station and a five-minute walk to The Tidewater Grill, The Shores Club, and the state-of-the-art fitness center. You'll also enjoy miles of scenic trails, community gardens, a chef's kitchen for events, and more.
With the planned VRE commuter station, waterfront town center, shops, restaurants, and parks, this home is more than a residence—it's a lifestyle destination.
Don't miss your chance to own one of the best homes in Potomac Shores. Schedule your private showing today.
Location
State VA
County Prince William
Zoning PLANNED MIXED DISTRICT
Rooms
Other Rooms Loft
Main Level Bedrooms 3
Interior
Interior Features Dining Area, Family Room Off Kitchen, Floor Plan - Open, Kitchen - Eat-In, Pantry, Walk-in Closet(s), Recessed Lighting, Combination Dining/Living, Combination Kitchen/Dining, Combination Kitchen/Living, Kitchen - Island, Bathroom - Tub Shower
Hot Water Electric
Cooling Central A/C, Fresh Air Recovery System
Flooring Ceramic Tile, Luxury Vinyl Tile, Partially Carpeted, Vinyl
Fireplaces Number 1
Fireplaces Type Electric
Equipment Built-In Microwave, Dishwasher, Disposal, Oven/Range - Gas, Refrigerator, Stainless Steel Appliances, Icemaker, Microwave, Washer/Dryer Hookups Only
Fireplace Y
Window Features Energy Efficient,Low-E,Casement,Double Pane
Appliance Built-In Microwave, Dishwasher, Disposal, Oven/Range - Gas, Refrigerator, Stainless Steel Appliances, Icemaker, Microwave, Washer/Dryer Hookups Only
Heat Source Natural Gas
Laundry Hookup
Exterior
Exterior Feature Terrace, Deck(s)
Parking Features Garage Door Opener, Garage - Front Entry
Garage Spaces 2.0
Utilities Available Electric Available, Natural Gas Available, Cable TV Available
Amenities Available Club House, Fitness Center, Jog/Walk Path, Marina/Marina Club, Party Room, Swimming Pool, Cable, Bike Trail, Pool - Outdoor, Soccer Field, Tot Lots/Playground, Other
Water Access N
View River
Roof Type Asphalt,Architectural Shingle
Street Surface Black Top,Paved
Accessibility Doors - Lever Handle(s), Level Entry - Main
Porch Terrace, Deck(s)
Attached Garage 2
Total Parking Spaces 2
Garage Y
Building
Story 4
Foundation Slab
Sewer Public Sewer
Water Public
Architectural Style Contemporary
Level or Stories 4
Additional Building Above Grade, Below Grade
Structure Type 9'+ Ceilings,Dry Wall
New Construction N
Schools
Elementary Schools Swans Creek
Middle Schools Potomac
High Schools Potomac
School District Prince William County Public Schools
Others
Pets Allowed Y
HOA Fee Include Trash,Snow Removal,Common Area Maintenance,Fiber Optics at Dwelling,High Speed Internet,Pool(s),Recreation Facility
Senior Community No
Tax ID 8389-54-5870
Ownership Fee Simple
SqFt Source Estimated
Acceptable Financing Cash, Conventional, FHA, VA
Listing Terms Cash, Conventional, FHA, VA
Financing Cash,Conventional,FHA,VA
Special Listing Condition Standard
Pets Allowed Dogs OK, Cats OK

Find out why customers are choosing LPT Realty to meet their real estate needs
Learn More About LPT Realty






