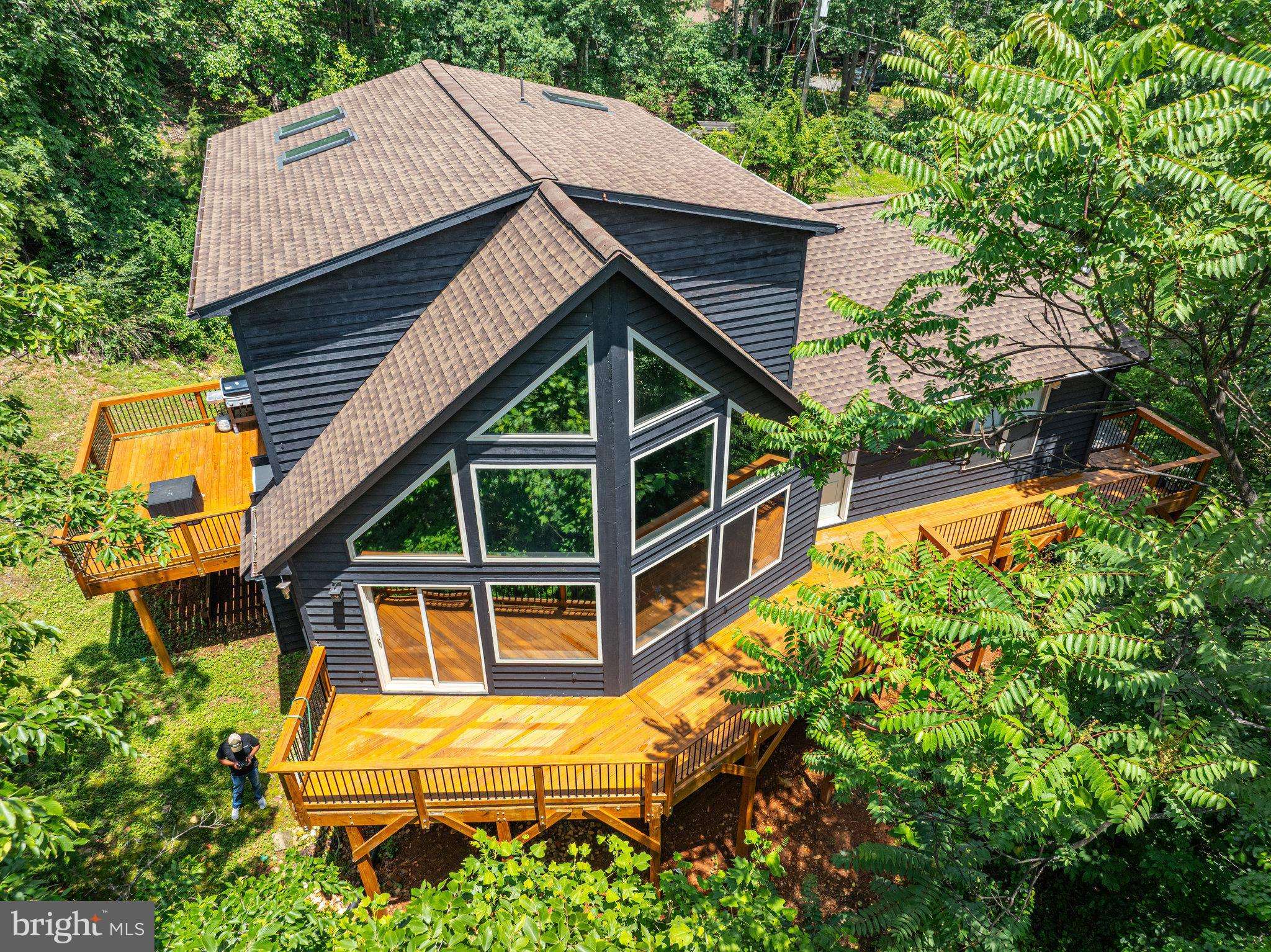4 Beds
3 Baths
3,632 SqFt
4 Beds
3 Baths
3,632 SqFt
OPEN HOUSE
Sat Jun 14, 10:00am - 1:00pm
Sat Jun 14, 4:00pm - 7:00pm
Key Details
Property Type Single Family Home
Sub Type Detached
Listing Status Active
Purchase Type For Sale
Square Footage 3,632 sqft
Price per Sqft $213
Subdivision None Available
MLS Listing ID VAFQ2017026
Style Chalet
Bedrooms 4
Full Baths 3
HOA Y/N N
Abv Grd Liv Area 2,332
Year Built 1999
Available Date 2025-06-13
Annual Tax Amount $4,682
Tax Year 2022
Lot Size 2.000 Acres
Acres 2.0
Property Sub-Type Detached
Source BRIGHT
Property Description
Enjoy privacy without sacrificing convenience—just minutes from Warrenton, Haymarket, Gainesville, Rt. 29, and I-66.
Renovated between 2022–2024, the home blends style and function with an open layout, vaulted ceilings, and a modern kitchen with stainless steel appliances (2021), quartz counters (2021), and updated white cabinetry (2022). Step outside to the expansive deck—ideal for entertaining, grilling, or quiet mornings among the trees.
Two bedrooms and a refreshed full bath are located on the main floor.
Upstairs, the primary suite features vaulted ceilings, skylights, and a spa-like bath with a walk-in shower, freestanding tub, and dual vanities.
The finished lower level offers a spacious rec room, fourth bedroom, and another full bath—perfect for guests, older kids, or a home office.
Additional upgrades include:
Exterior repainted (2022), Roof & skylights replaced (2021–2022), New deck stairs & railings (2024). Epoxy garage flooring, Whole house generator, Pest control system.
A cozy fire pit area adds charm for evenings under the stars. This home offers privacy, character, and modern ease—all in one beautiful setting.
Location
State VA
County Fauquier
Zoning RC RA
Rooms
Other Rooms Primary Bedroom, Bedroom 2, Bedroom 3, Bedroom 4, Kitchen, Family Room, Laundry, Loft, Recreation Room, Bathroom 2, Bathroom 3, Primary Bathroom
Basement Daylight, Full, Outside Entrance, Walkout Level, Fully Finished, Garage Access
Main Level Bedrooms 2
Interior
Interior Features Bathroom - Stall Shower, Bathroom - Tub Shower, Bathroom - Walk-In Shower, Carpet, Ceiling Fan(s), Combination Kitchen/Dining, Entry Level Bedroom, Family Room Off Kitchen, Kitchen - Gourmet, Kitchen - Eat-In, Kitchen - Island, Pantry, Recessed Lighting, Skylight(s), Upgraded Countertops, Walk-in Closet(s), Water Treat System, Window Treatments, Wood Floors
Hot Water Electric
Heating Forced Air
Cooling Ceiling Fan(s), Central A/C
Flooring Carpet, Ceramic Tile, Engineered Wood, Luxury Vinyl Plank
Fireplaces Number 1
Fireplaces Type Gas/Propane, Mantel(s)
Inclusions Ceiling fans-7, clothes dryer/washer, cooktop, fireplace, garage door opener, gas logs, refrigerator w/icemaker, wall oven-2, water treatment system, window treatments
Equipment Cooktop, Dishwasher, Dryer - Electric, Icemaker, Oven - Double, Oven - Self Cleaning, Oven - Wall, Stainless Steel Appliances, Washer, Water Heater, Exhaust Fan
Fireplace Y
Window Features Skylights
Appliance Cooktop, Dishwasher, Dryer - Electric, Icemaker, Oven - Double, Oven - Self Cleaning, Oven - Wall, Stainless Steel Appliances, Washer, Water Heater, Exhaust Fan
Heat Source Propane - Leased
Laundry Lower Floor, Dryer In Unit, Washer In Unit
Exterior
Exterior Feature Deck(s), Wrap Around
Parking Features Garage - Rear Entry, Garage Door Opener
Garage Spaces 2.0
Utilities Available Cable TV Available, Electric Available, Phone Available, Propane, Water Available
Water Access N
View Mountain, Scenic Vista, Trees/Woods, Valley
Roof Type Asphalt,Architectural Shingle
Street Surface Gravel
Accessibility 32\"+ wide Doors
Porch Deck(s), Wrap Around
Attached Garage 2
Total Parking Spaces 2
Garage Y
Building
Lot Description Backs to Trees, Landscaping, Private, Secluded, Trees/Wooded, SideYard(s), No Thru Street, Rear Yard
Story 3
Foundation Concrete Perimeter
Sewer On Site Septic
Water Well
Architectural Style Chalet
Level or Stories 3
Additional Building Above Grade, Below Grade
Structure Type 9'+ Ceilings,Cathedral Ceilings,Vaulted Ceilings
New Construction N
Schools
School District Fauquier County Public Schools
Others
Pets Allowed Y
Senior Community No
Tax ID 7906-57-2900
Ownership Fee Simple
SqFt Source Assessor
Security Features Main Entrance Lock,Smoke Detector
Acceptable Financing Cash, Conventional, VA
Horse Property N
Listing Terms Cash, Conventional, VA
Financing Cash,Conventional,VA
Special Listing Condition Standard
Pets Allowed No Pet Restrictions

Find out why customers are choosing LPT Realty to meet their real estate needs
Learn More About LPT Realty






